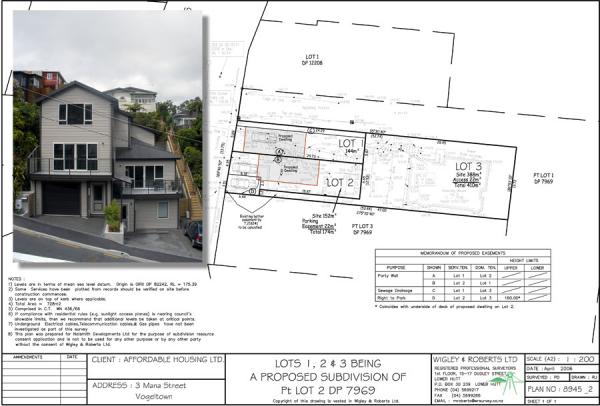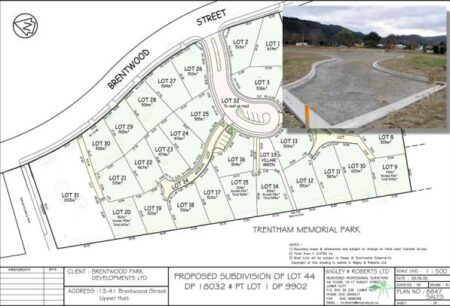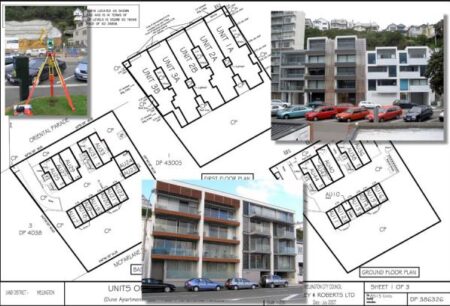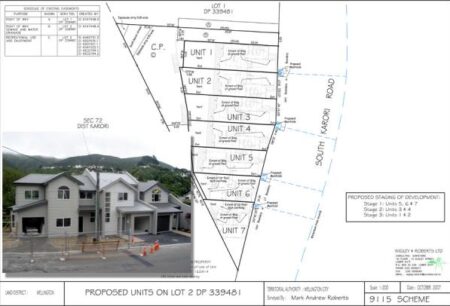Small Freehold Subdivision
This project is a small infill subdivision in an intensively developed area of Brooklyn. This type of project is the firm’s speciality where careful design is needed to fit sites into an existing residential environment. A detailed Topographical Survey was needed to assist the architect with the design of the new dwellings and to ensure compliance with Wellington City Council’s District Plan rules. In a typical infill subdivision such as this Wigley & Roberts manage the whole subdivision process from start to finish including the initial Topographical Survey, Scheme Plan Design, Resource Consent Application, design of services, preparation of service Tender documents, As-Built Surveys, obtaining final certification from Council and preparation of the Land Transfer Plans.



